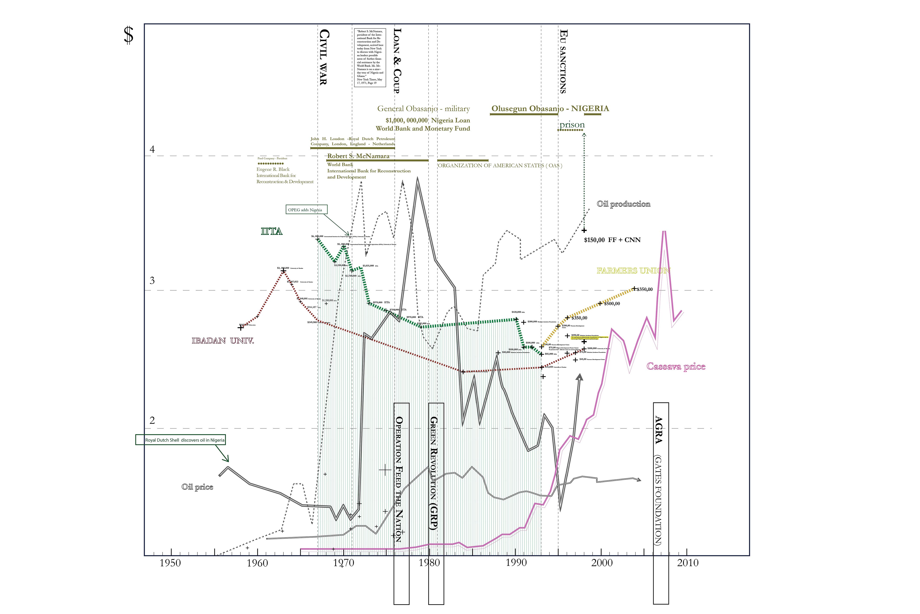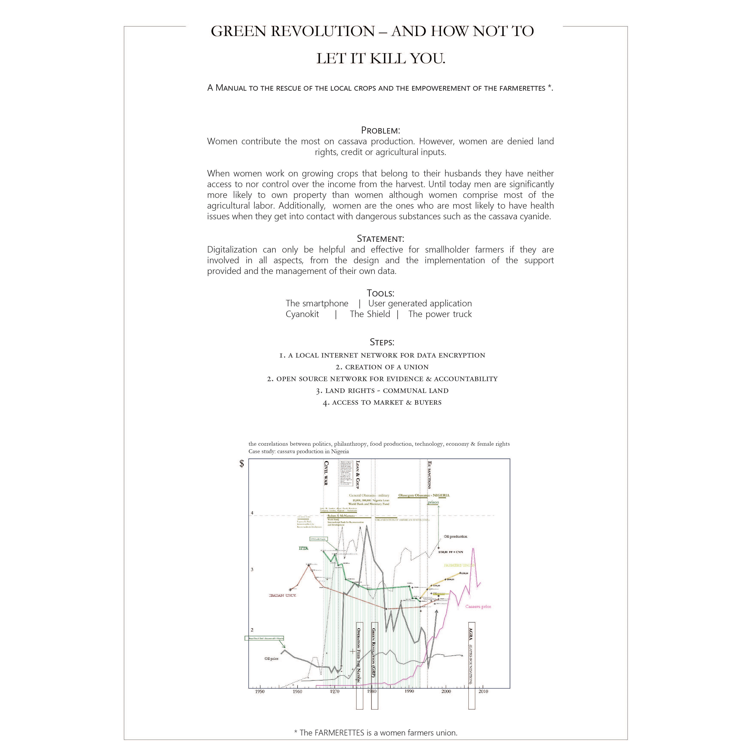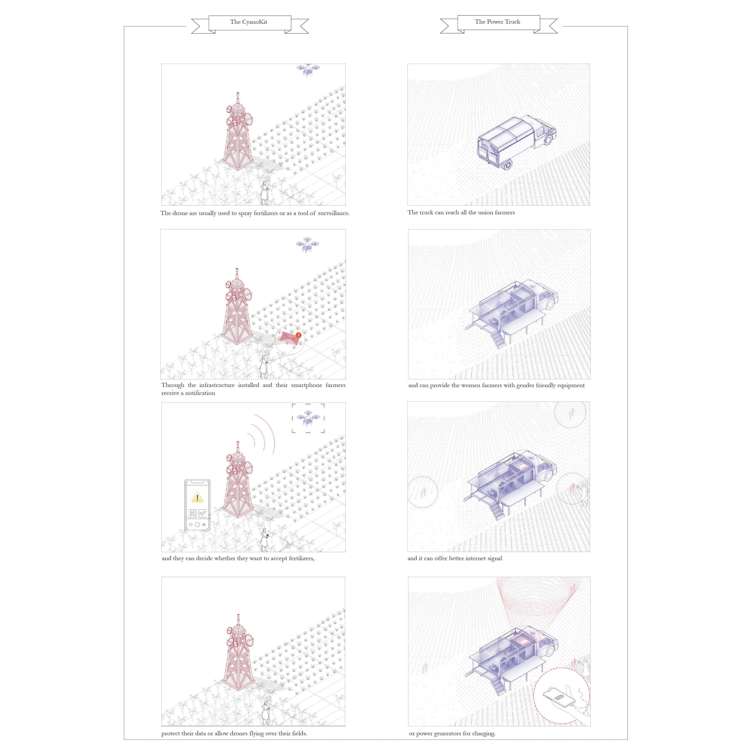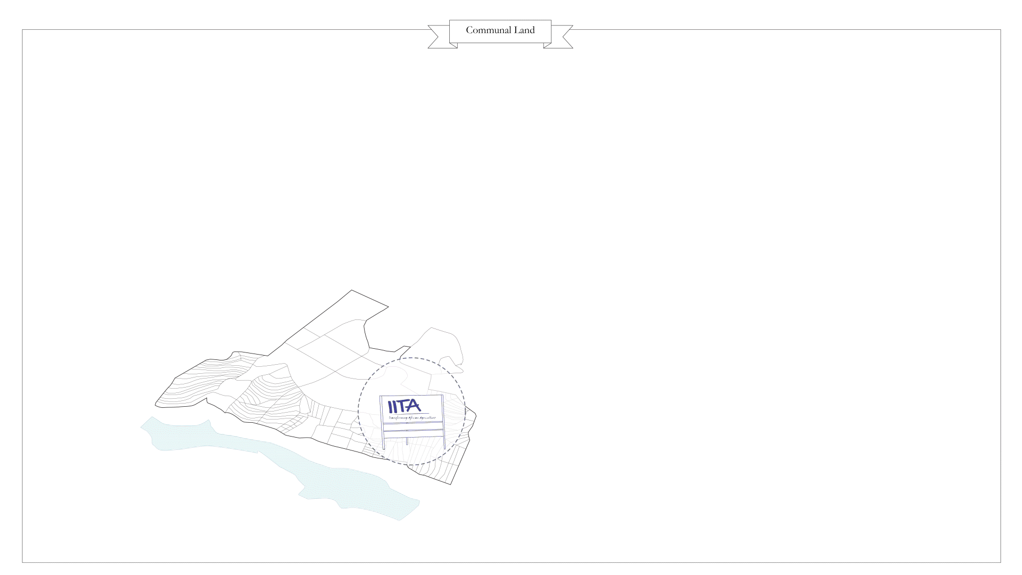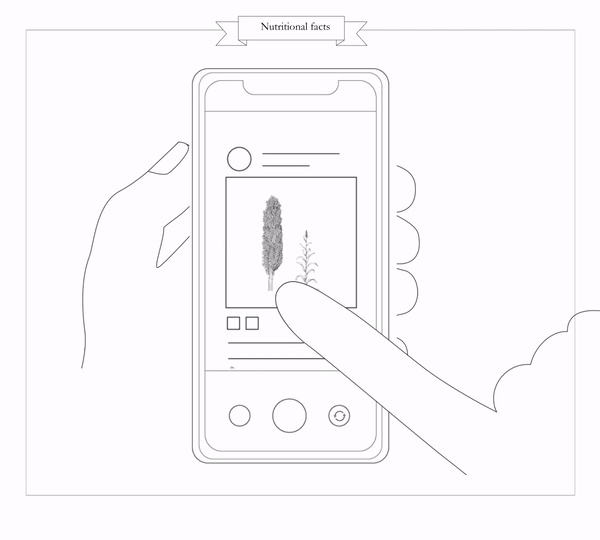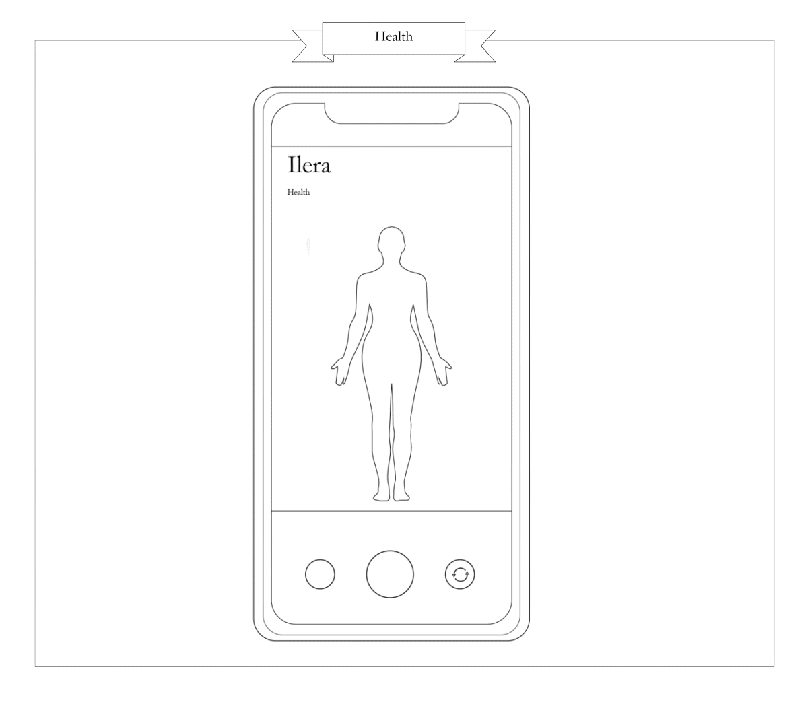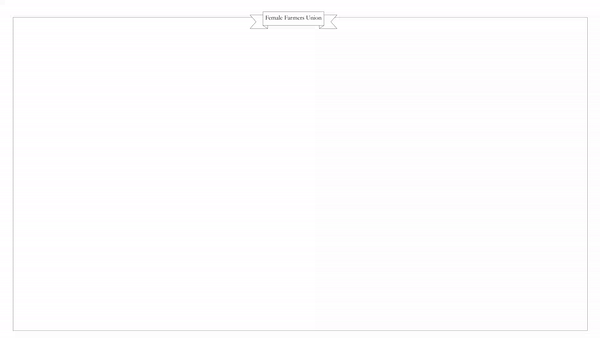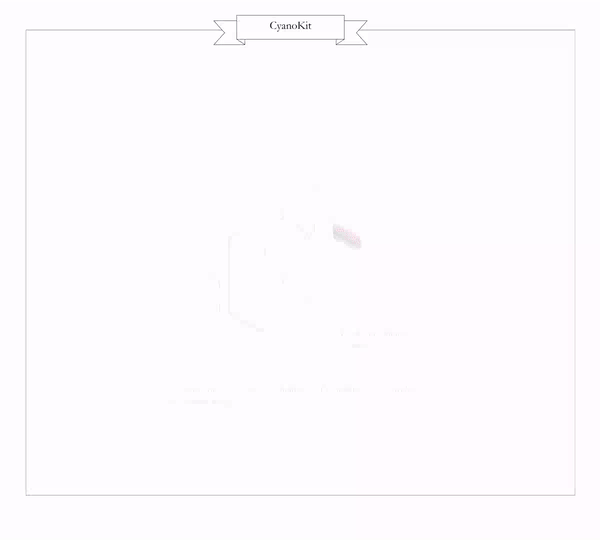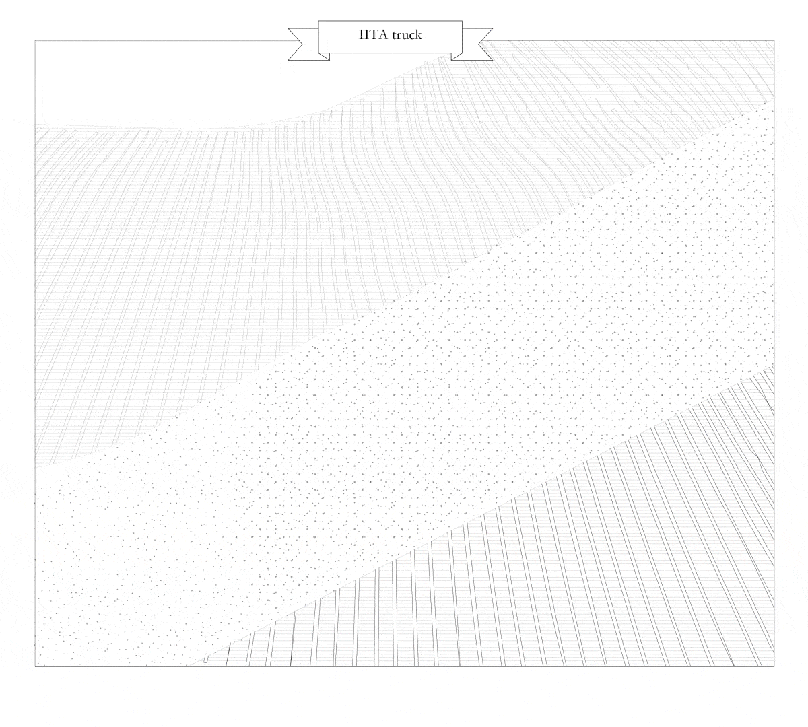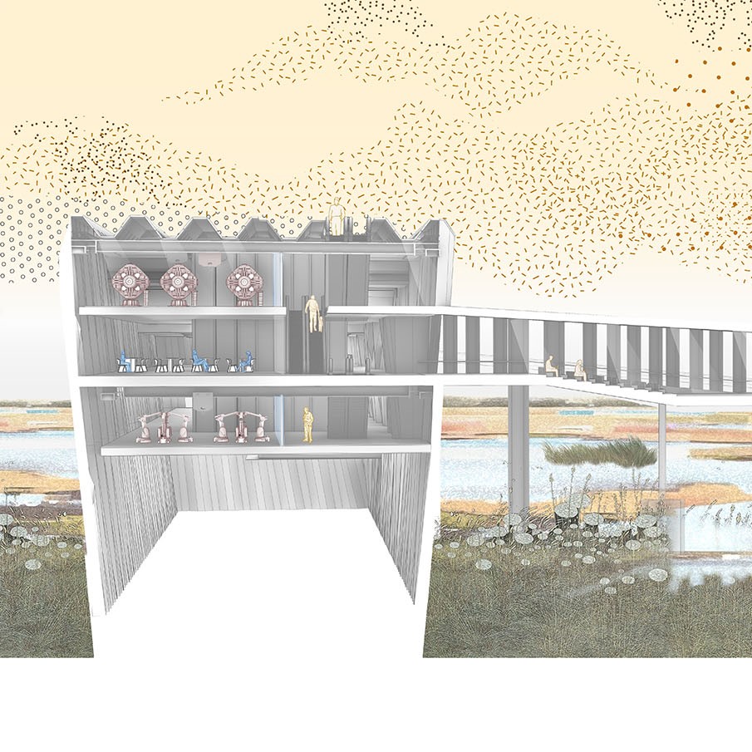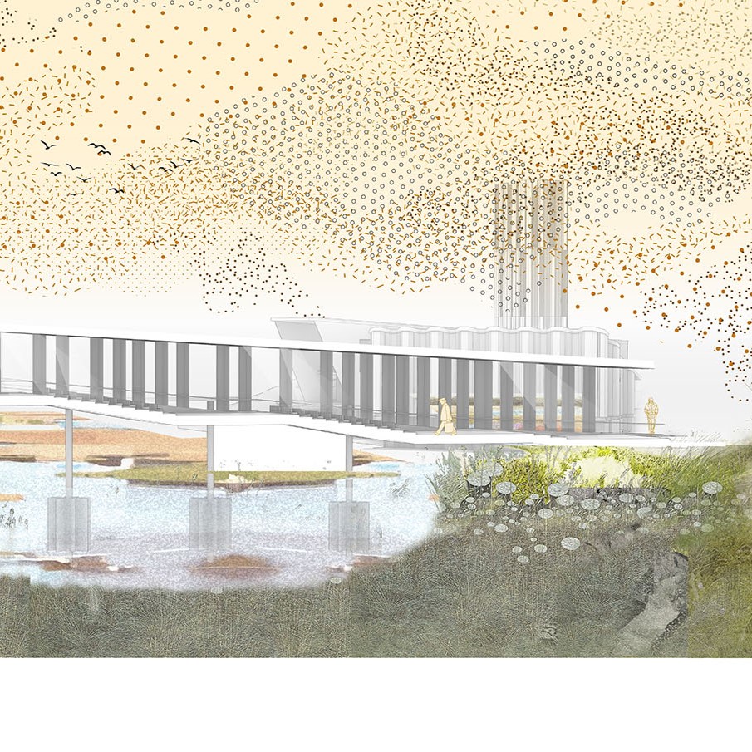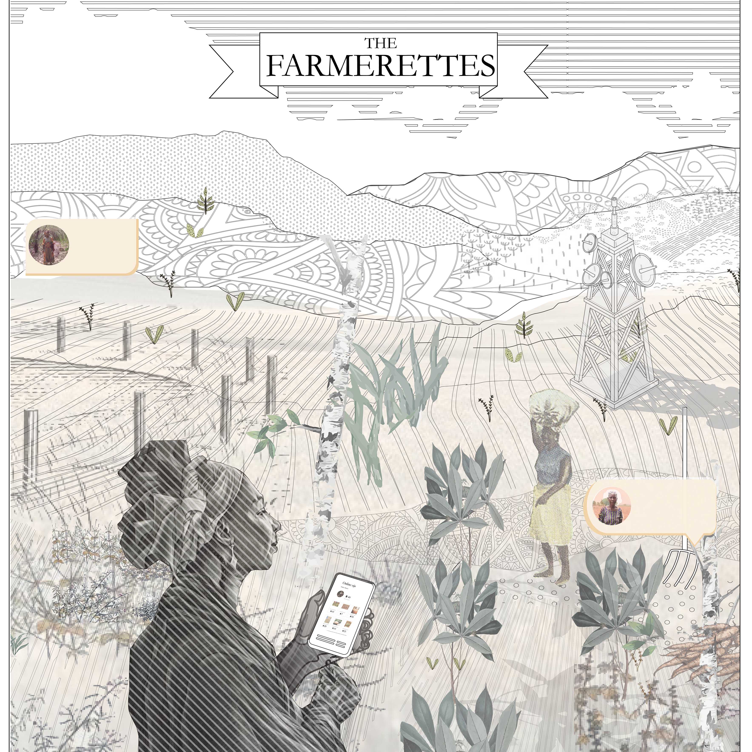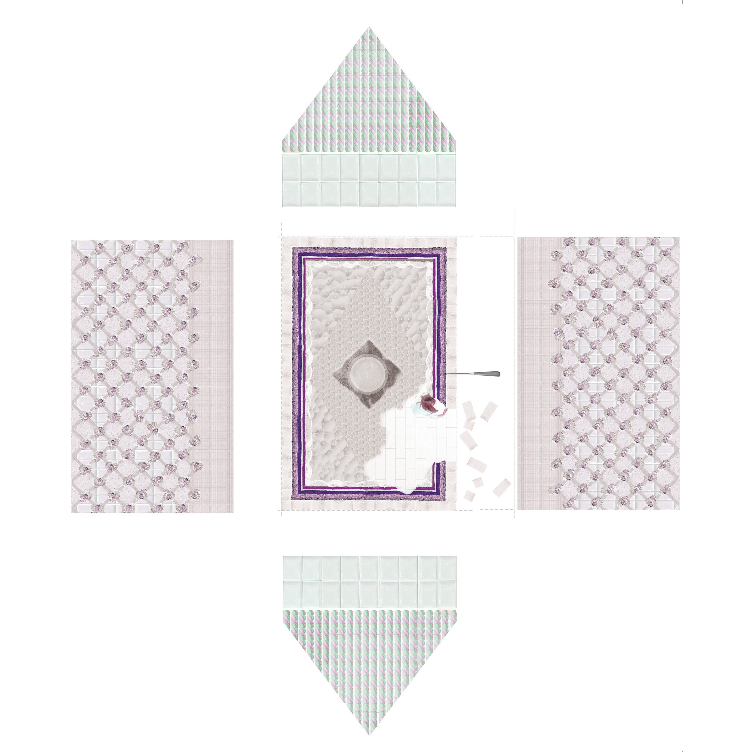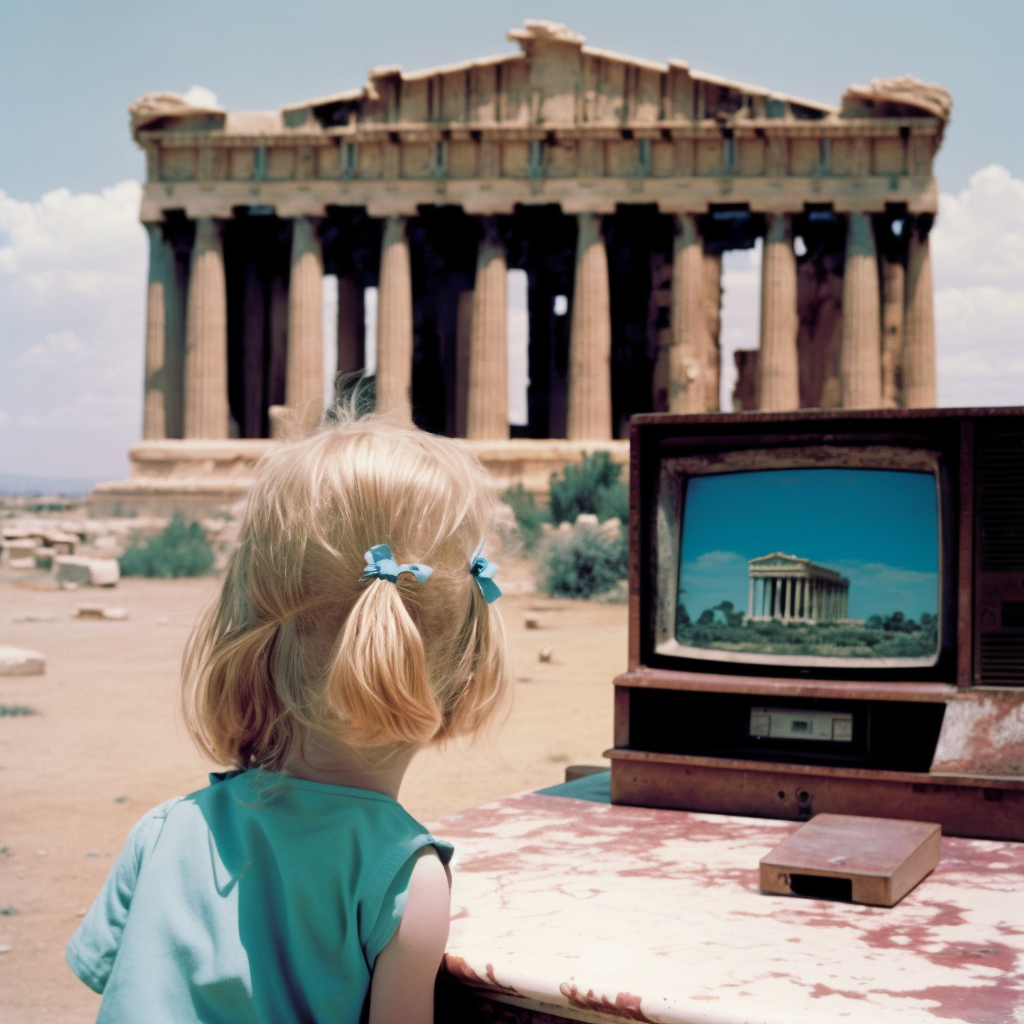*
Projects
︎
Overtourism / urban
Augmented Santorini
santorini, greece
patras school of architecture
thesis 2018
patras school of architecture
thesis 2018
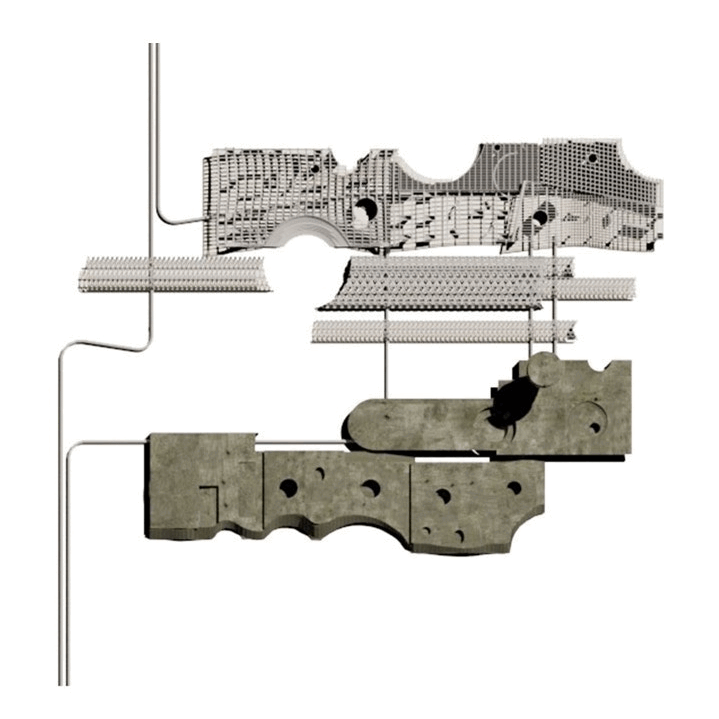
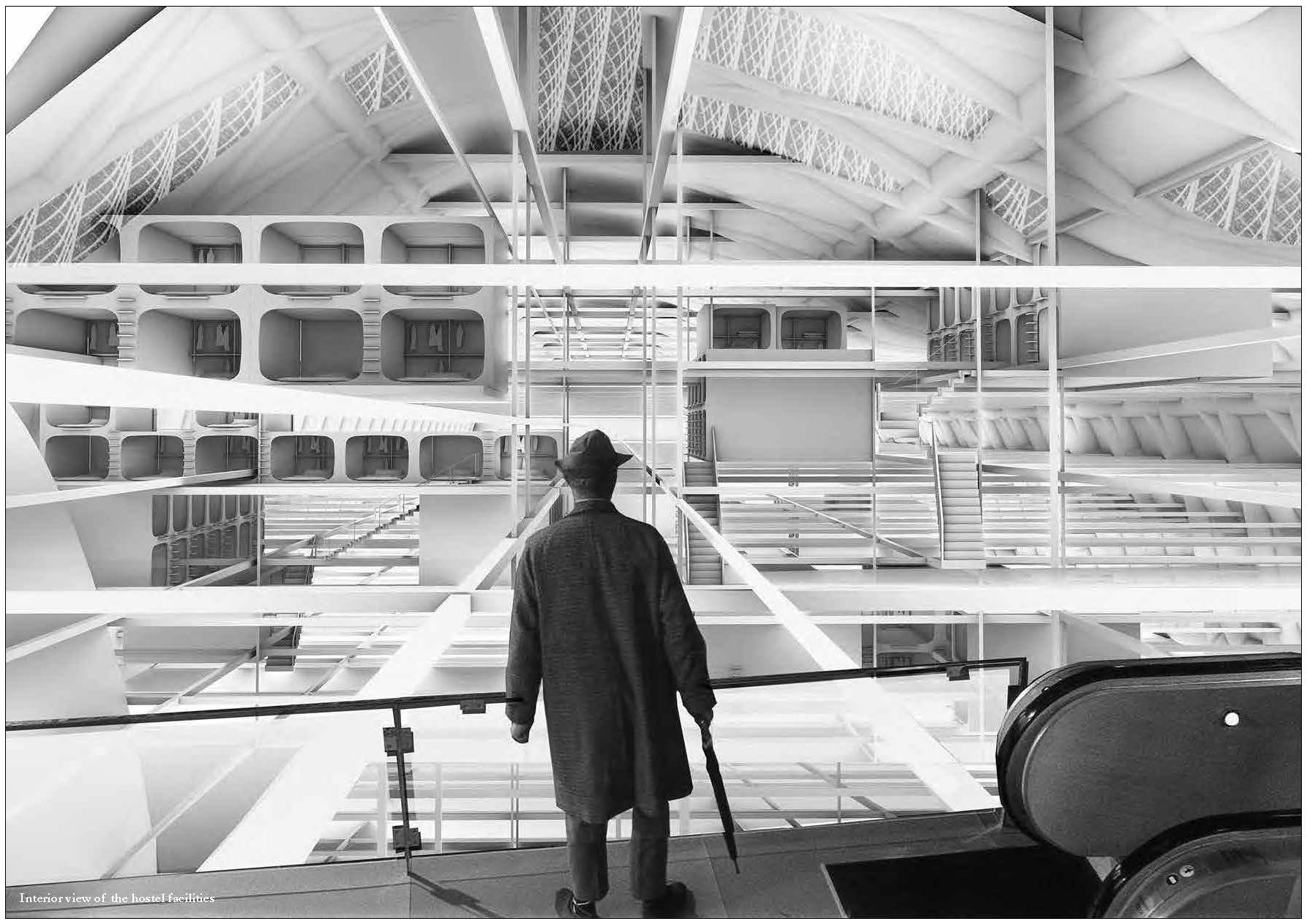
Santorini, due to overgrowth, underwent a semantic mutation from a rural area to a cosmopolitan metropolis that functions as a continuously expanding urban space.
The current shape of the island complex of Santorini is the result of the violent volcanic activity in prehistoric times. Operating as an autonomous tourist brand and while the tourist traffic is experiencing an unprecedented increase, the island now faces “urban-like” problems such as housing shortages for workers, energy, water and traffic problems. Alongside the increase of building activity, rural land is disappearing, theatening Santorini’s traditional vineyards.
Taking into account the proposal by DOCOMOMO deposited to Unesco in 1984, regarding the conservation of the island complex of Santorini as a whole, Augmented Santorini proposes the preservation of the traditional settlements, the subtraction of arbitrary housing and the reposition of crops and vineyards in their place, the installation of offshore alternative energy sources for the island’s energy autonomy and the creation of a new airport, winery and an artificial rising island. The permanent building of the new airport has references to the negative architecture of Santorini's caves, with the subtraction of a volume from a mass, while the seasonally additional building is designed as a shell and a lightweight construction. Similarly, the new organization system of housing units takes its cues from the system used in the natural caldera.
Images

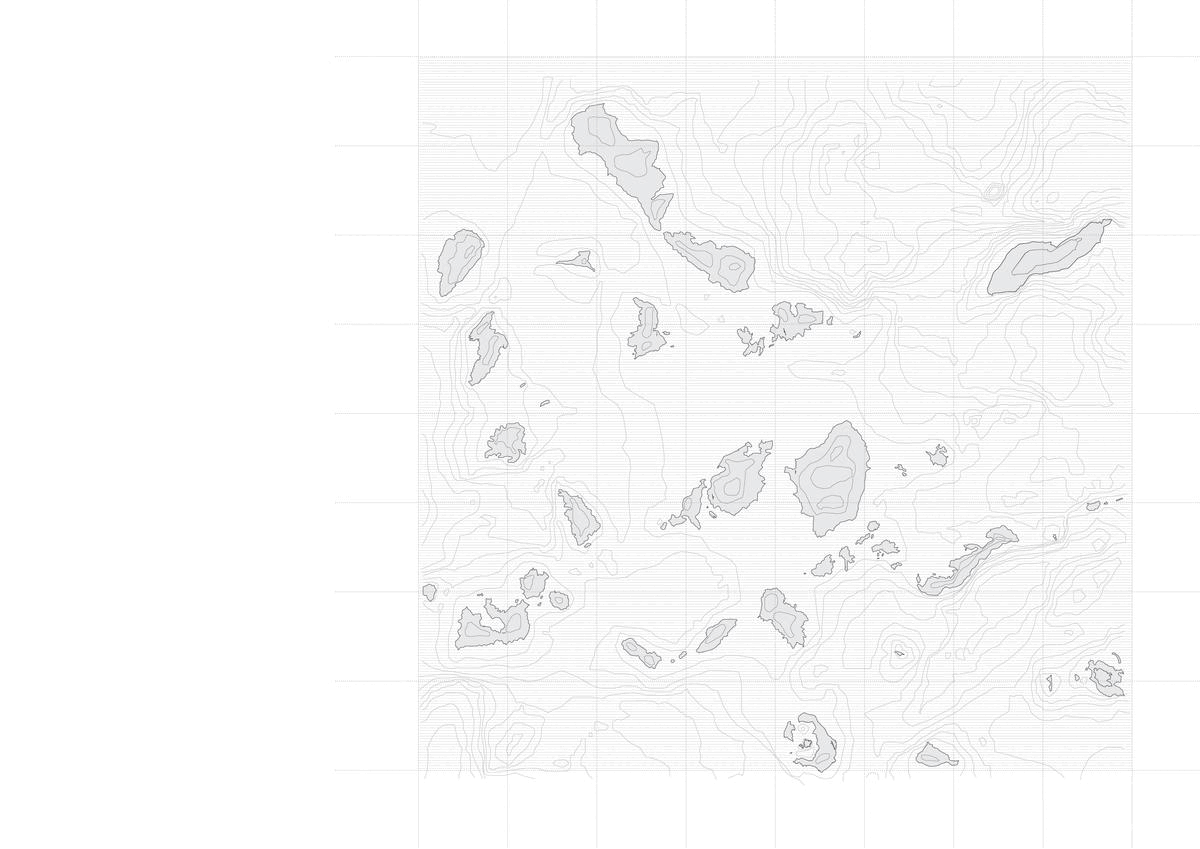




Air / environment
Who Owns the Air
cancer alley, louisiana + manhattan, ny
columbia GSAPP 2020
team Sekhyun Kim
columbia GSAPP 2020
team Sekhyun Kim

The project challenges monetized corporate ownership of air and their
architecture, often implemented through transactional practices such as Air Rights purchase and the carbon credit right to pollute permits.
The future JP Morgan Chase building, the former Union Carbide headquarters at 270 Park Avenue is intervened to explore the possibilities in a new spatial regulation that imposes the cause-and-effec relationship between often obscured air pollution by corporations and their highly visible Manhattan square feet.
The proposal aims to create an urban legibility by bringing into the same building the two types of parallelsites and create a juxtaposition of the corporate space and the materiality of the polluted areas like Cancer Alley. In order to locate them, common space in a corporation skyscraper were considered such as the lobby, the elevator, the office spaces, the conference space, theenclosed garden and the observatory.The new regulation indicates that the more one pollutes in a parallel site, the more space will lose in its headquarters.
Images
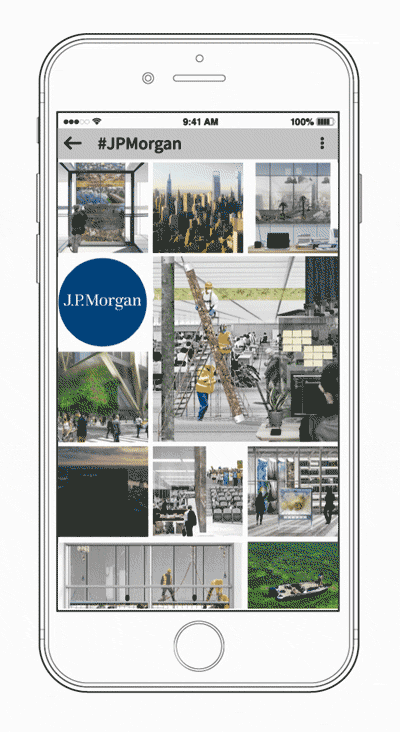
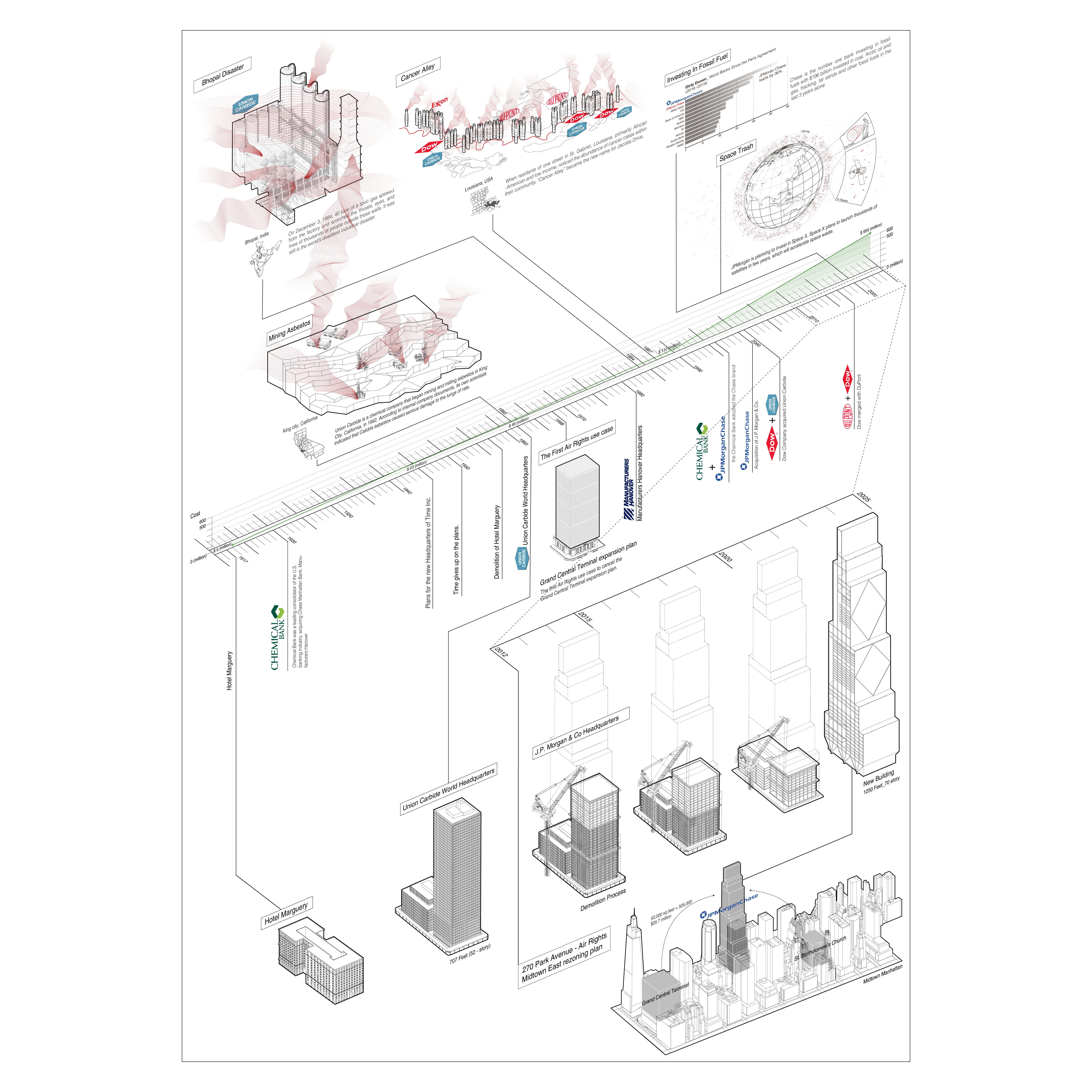
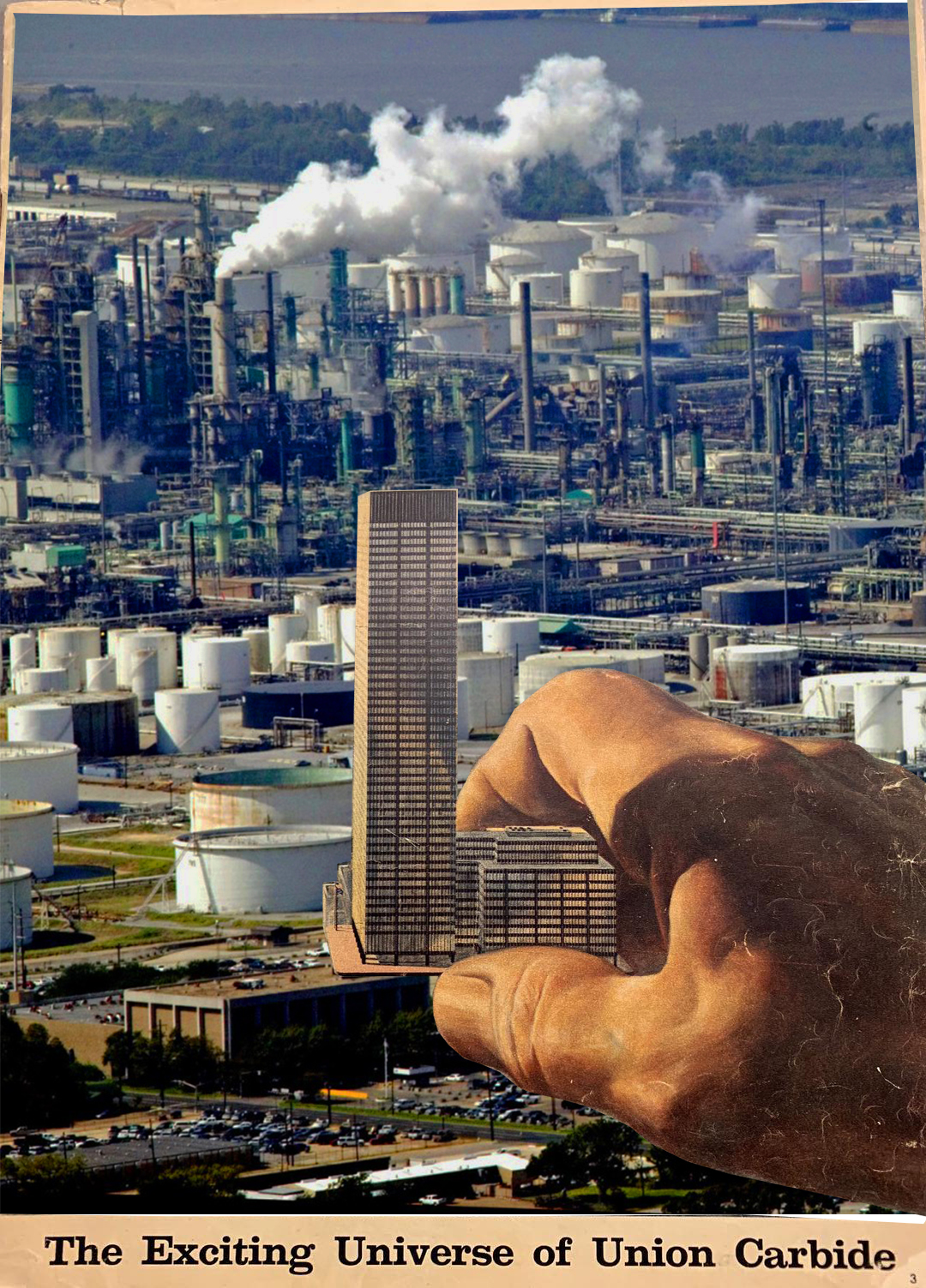








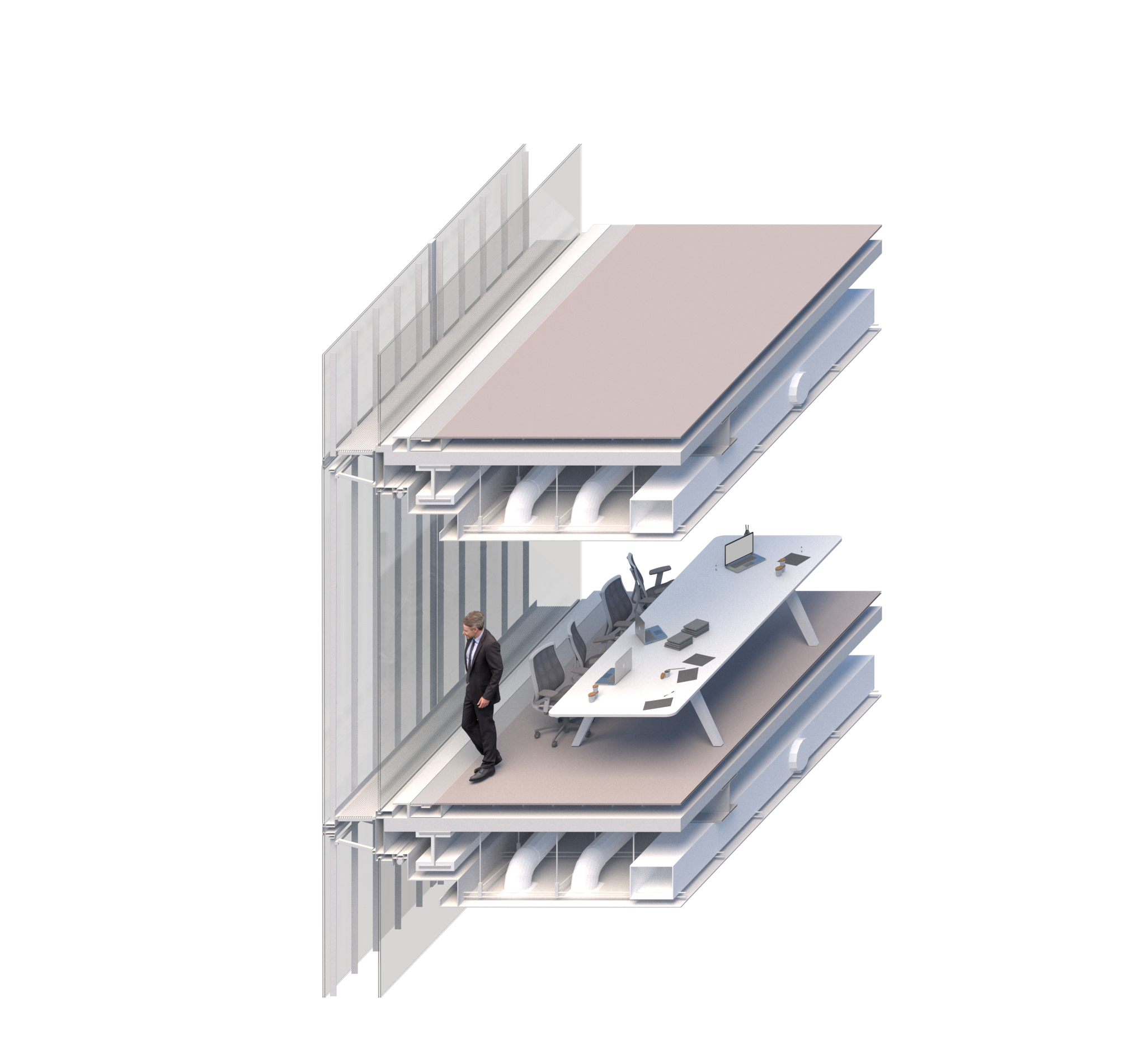
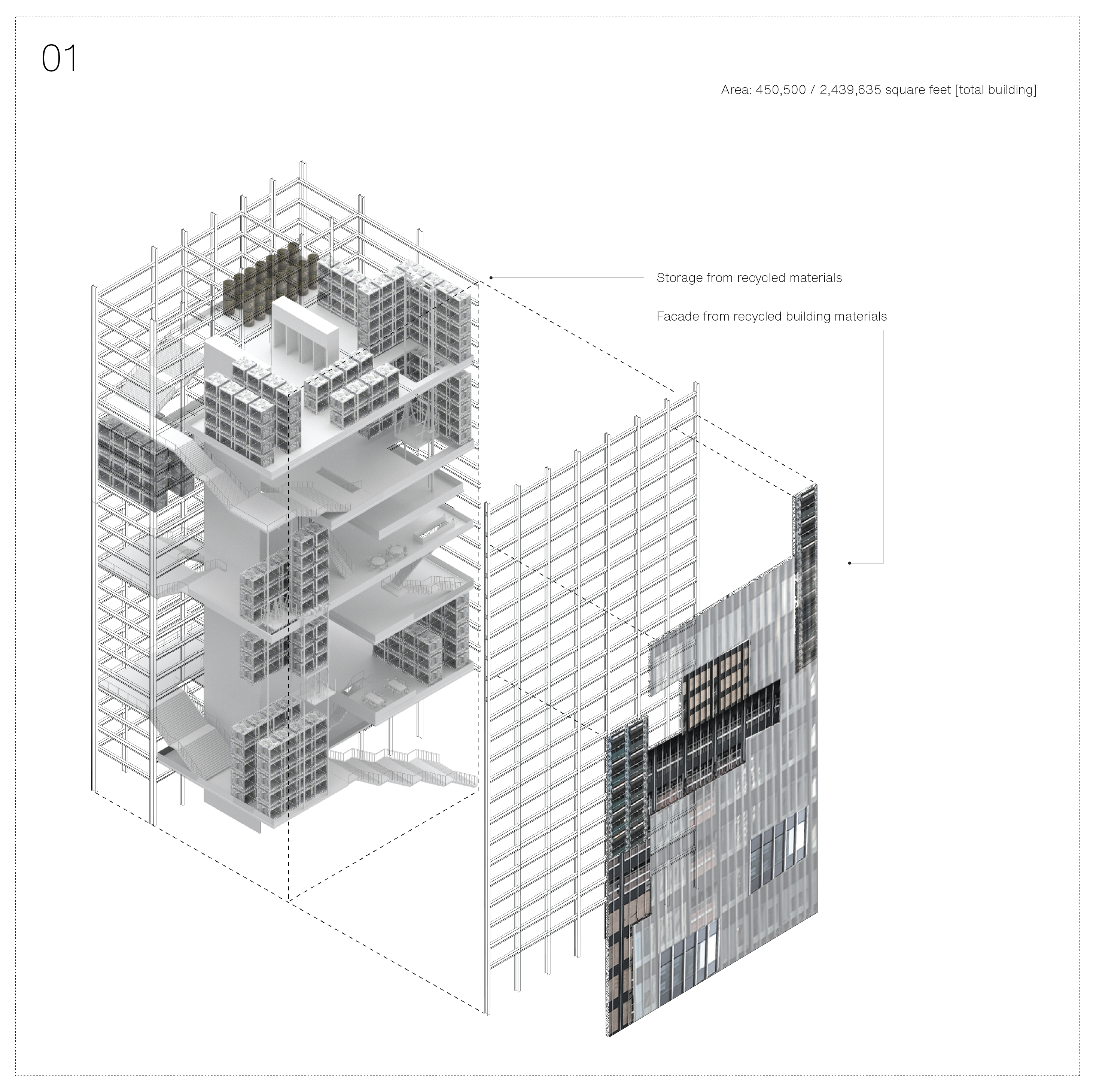
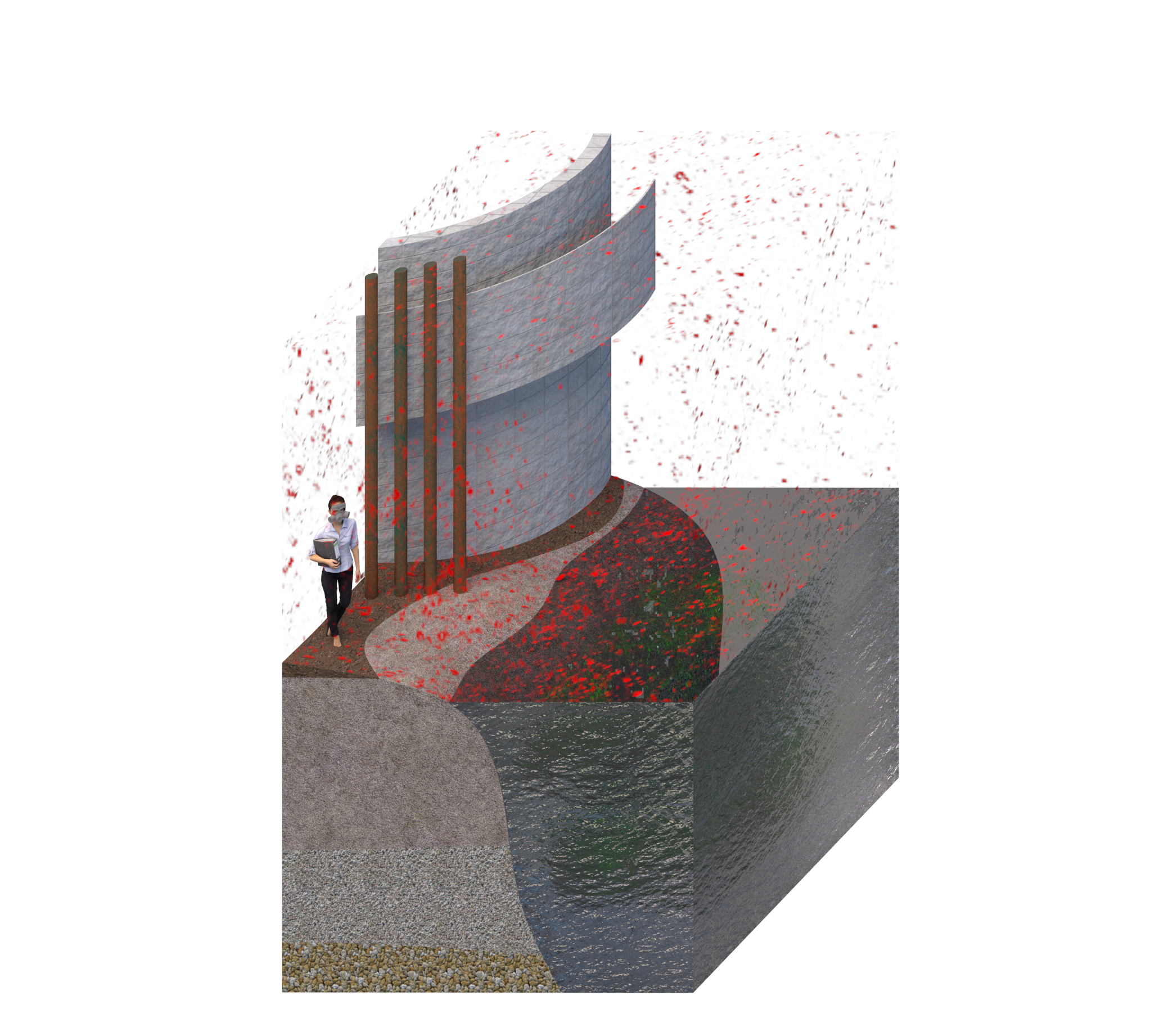

Landcape / environment
Manufactured Landscape
columbia GSAPP 2021
team Magdalena Valdevenito
team Magdalena Valdevenito
How can NYC’s biggest export profit return to the community?
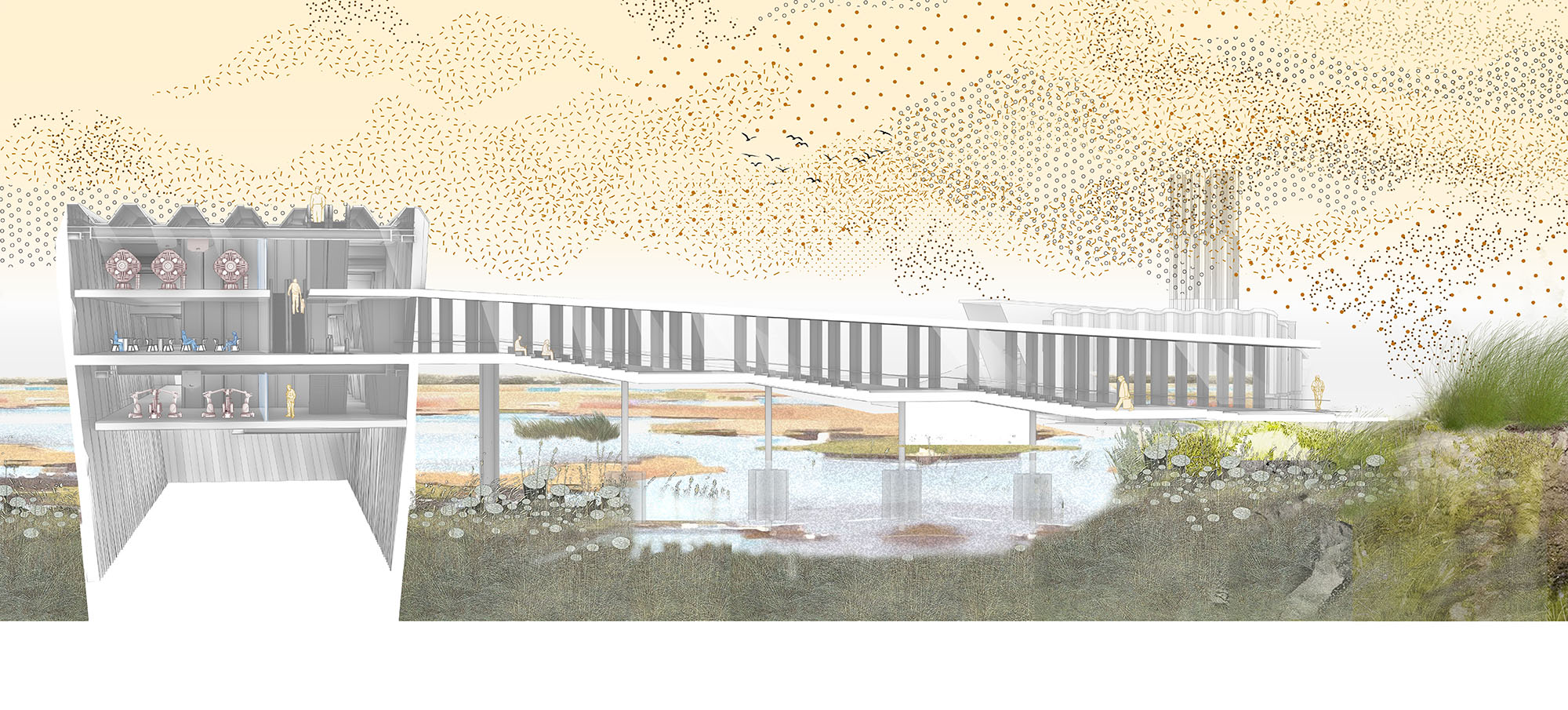
New York’s biggest export by dollar value is diamonds, which were valued at more than $13 billion in 2020. How can this profit return to the community in the form of ethically made and environmentally conscious lab-grown diamonds?
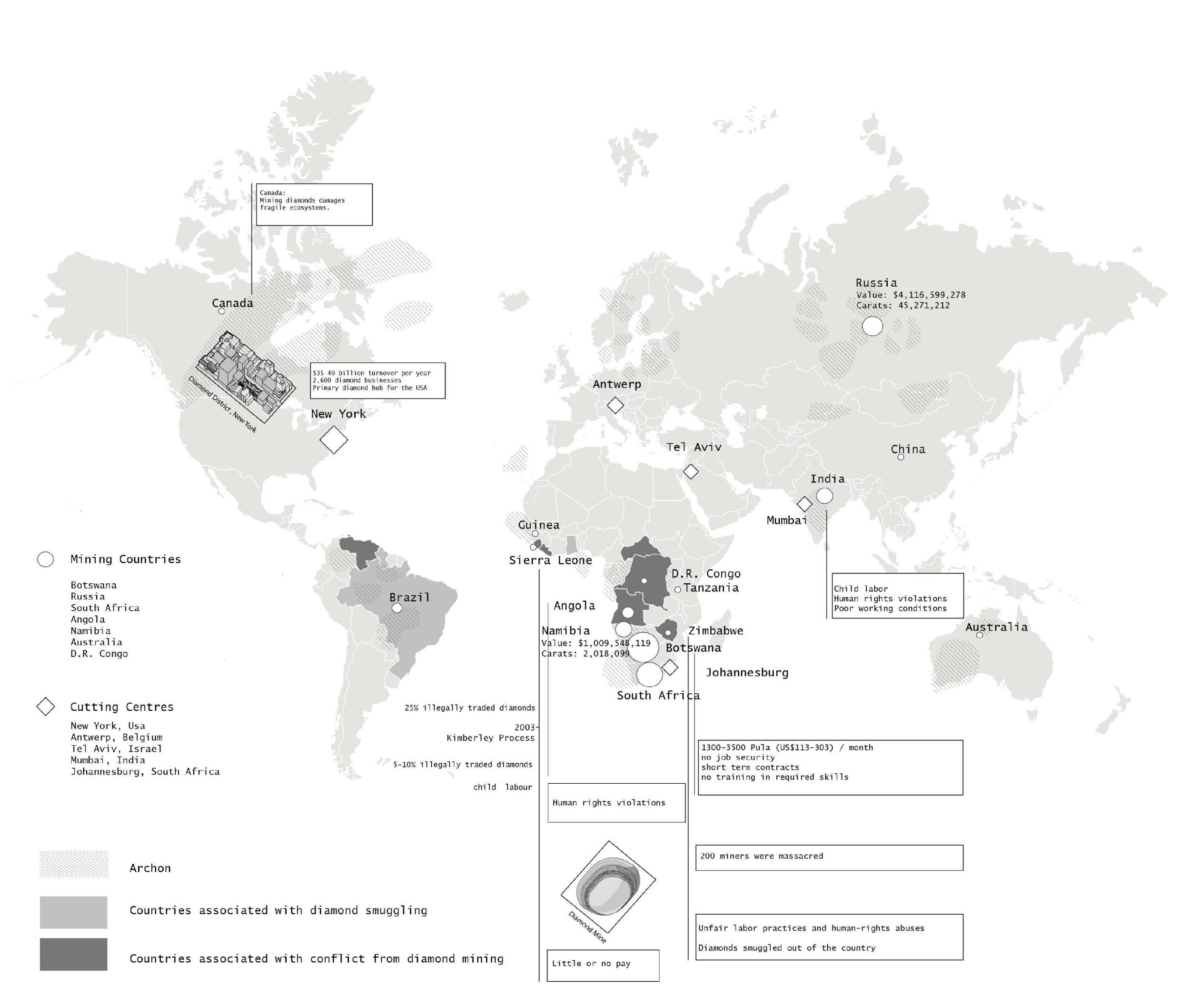

Manufactured Landscape rethinks the relationship between the factory and the city, questioning its typology. It functions as a factory, but also remediates the water edge and the area.

Manufactured Landscape intends to oppose all the processes related to this industry, inverting the vertical and secretive diamond district into a landscape that, instead of eroding the earth, contributes to building its natural habitat and visualizes the craftsmanship and technology behind its sourcing. Each part plays a role in dialogue with the other.

A Productive Space intermingles with an Educational Space over a resilient water’s edge conformed by tidal pods. A Tower sits as a distant marker and air purifier. It is a factory that understands the dynamics of sourcing and strives for the responsible creation of raw materials without the exploitation of natural resources. A factory where the combination of automation and technology plays to collaborate with humans, where labor is considered the most precious good. A machine that cooperates with the environment and understands its change and growth.
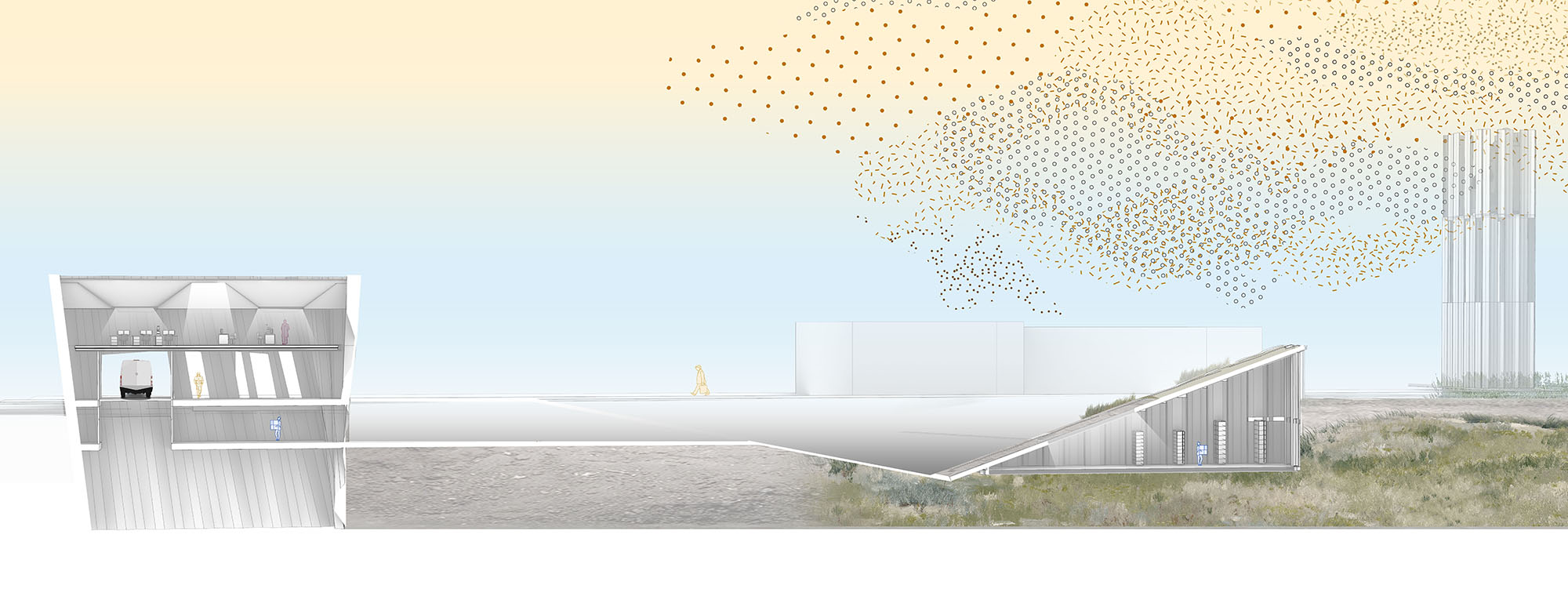
Manufactured Landscape intends to oppose all the processes related to this industry, inverting the vertical and secretive diamond district into a landscape that instead of eroding the earth, contributes to building its natural habitat and visibilizes the craftsmanship and technology
behind its sourcing.
Each part plays a role that dialogues with one another: a Productive space that intermingles with an Educational Space over a resilient water’s edge conformed by tidal pods, and a
Tower as a distant marker and air purifier.
It is a factory that understands the dynamics of sourcing, and strives for the responsible creation of raw materials without the exploitation of natural resources, where the
combination of automation and technology plays to collaborate with humans, and where labor is considered the most precious good, a
machine that cooperates with the environment and understands its change and growth.
Images
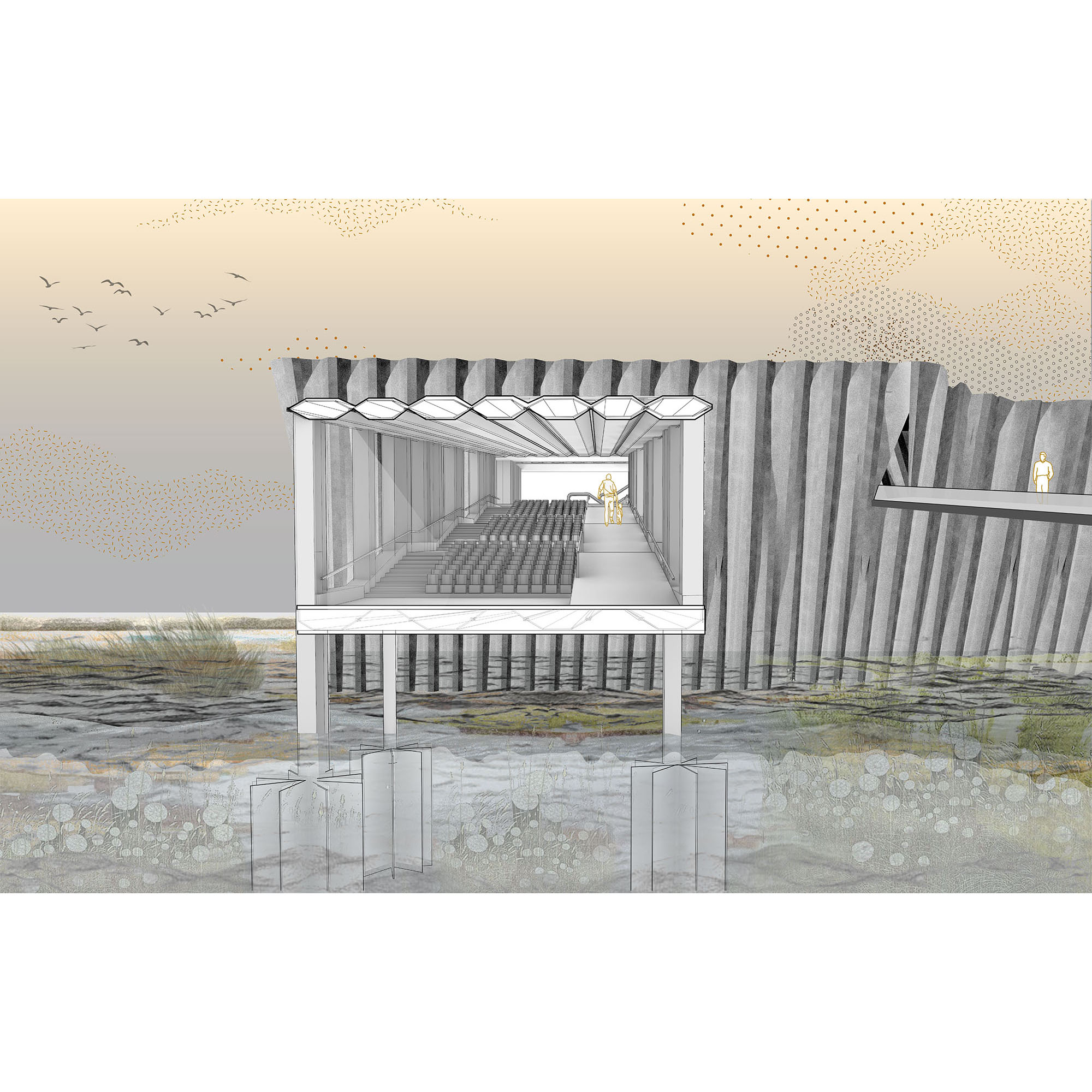

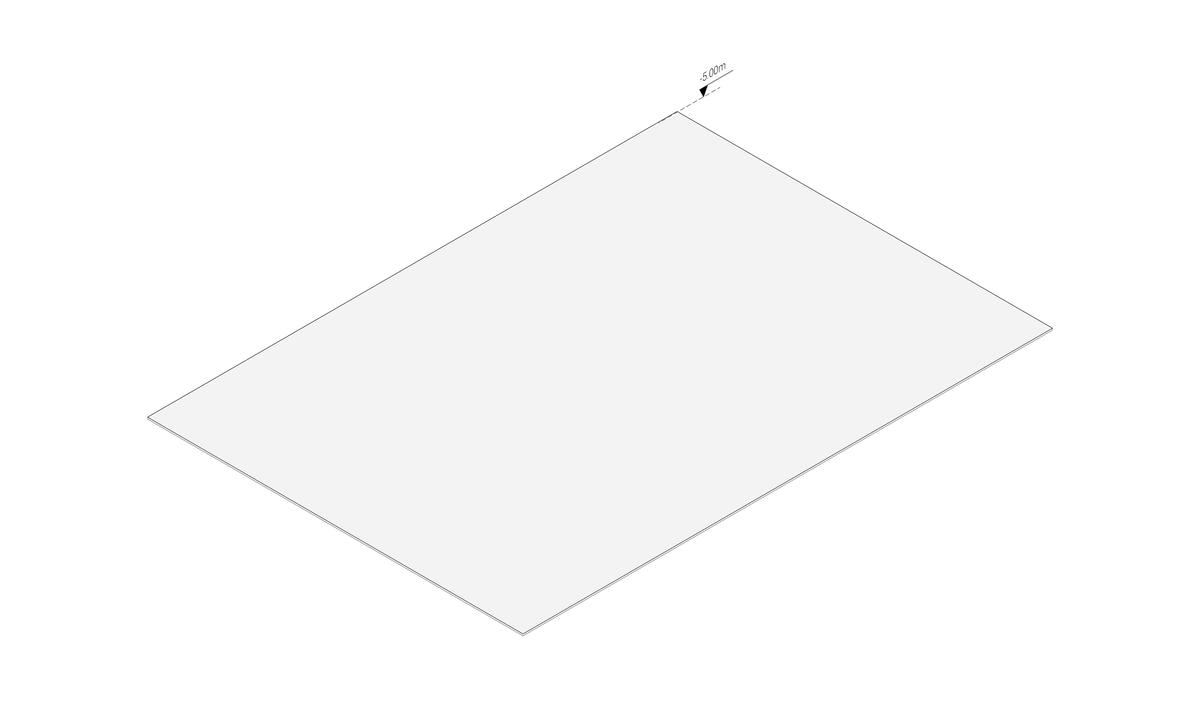




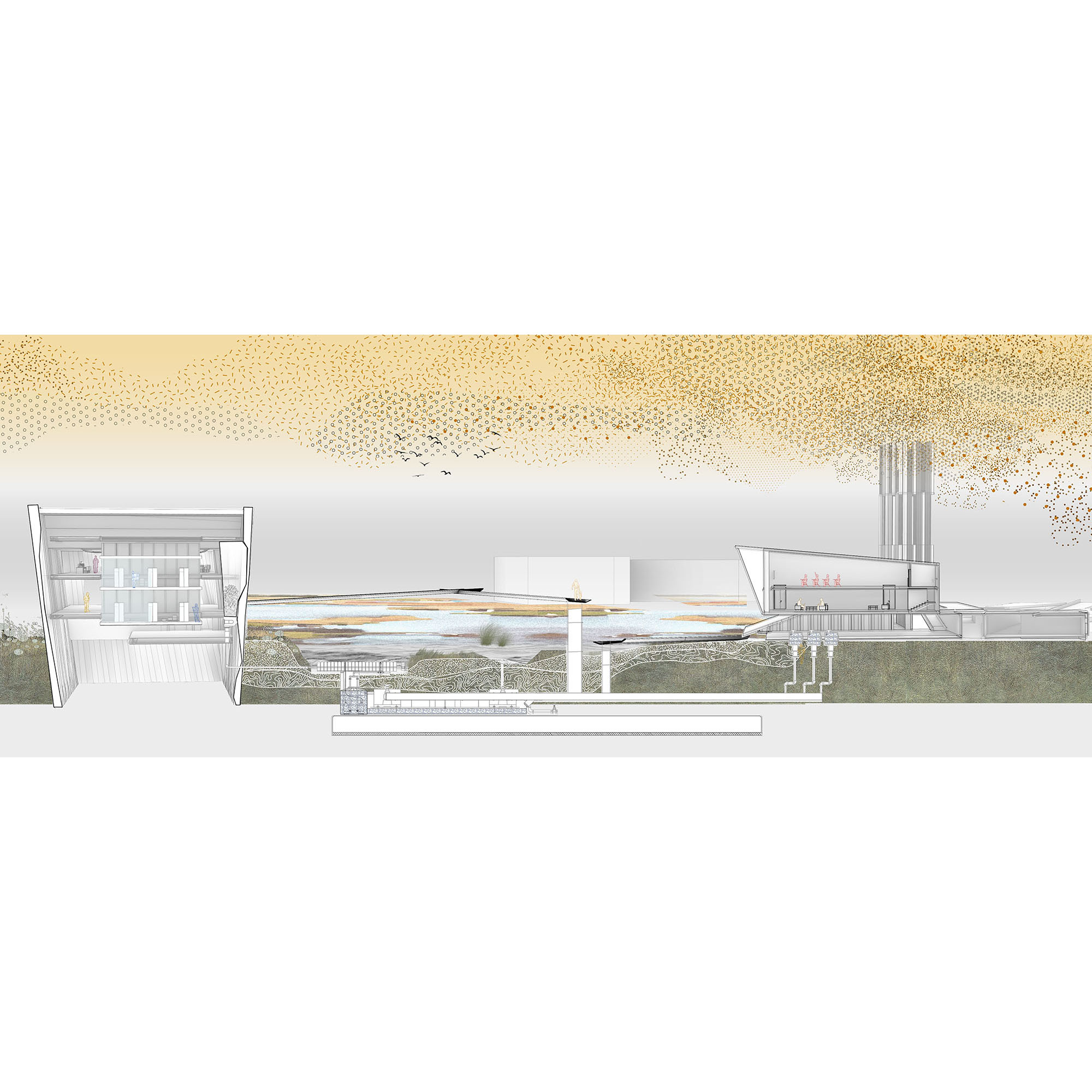

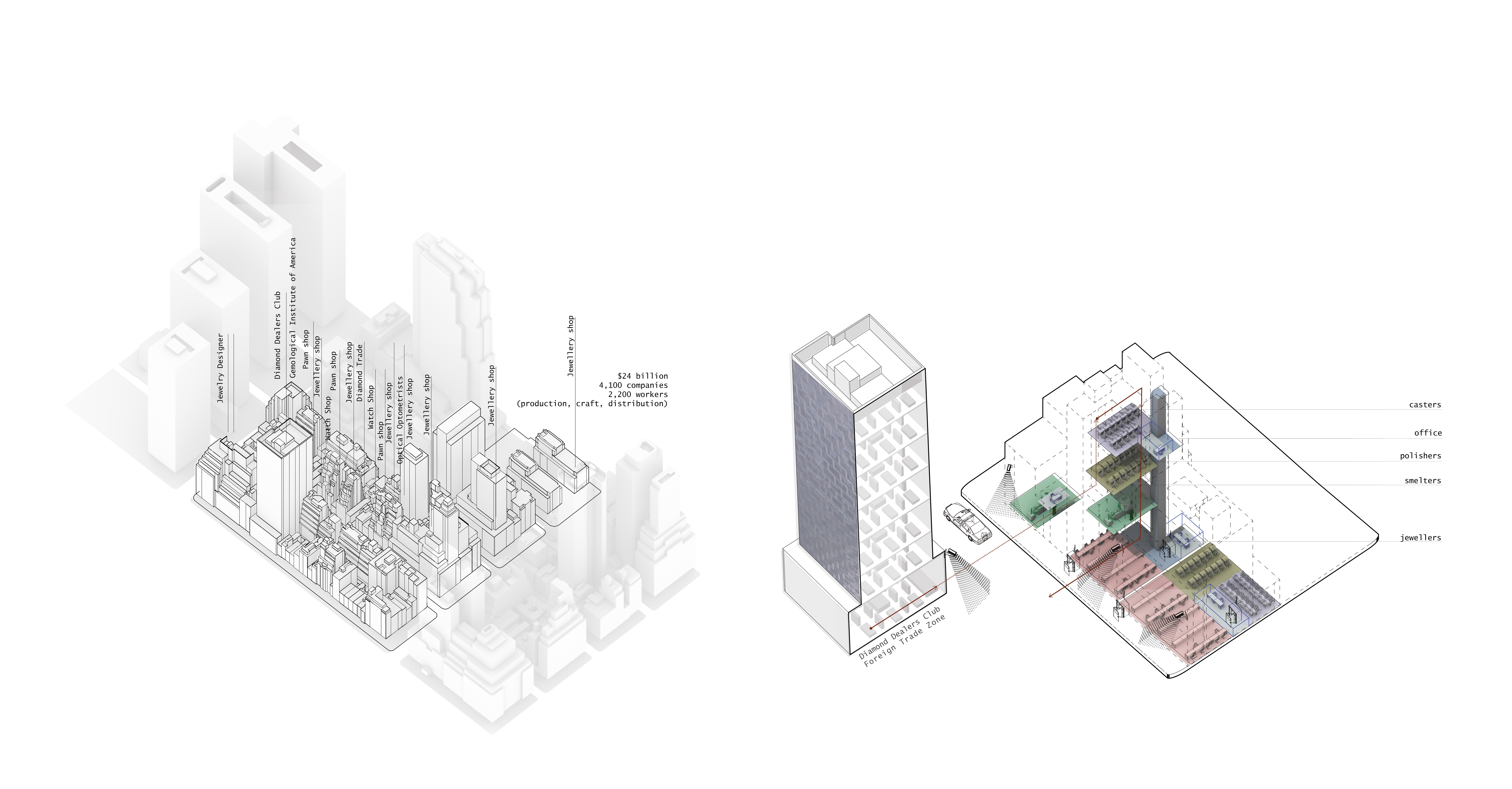

exhibition
Inhabiting Imperfect Replicas
athens, greece
team Sofia Sofianou
team Sofia Sofianou


“Inhabiting Imperfect Replicas” project investigates the impact of the Parthenon on the Western world through the reproduction of its image, which constitutes a symbol of the world values of excellence, democracy and art.

Most of the examples are imperfect copies of the Parthenon’s form. The "replicas " ignore the color details of the original, while often distorting the exact proportions, scale, visual refinement or construction materials.
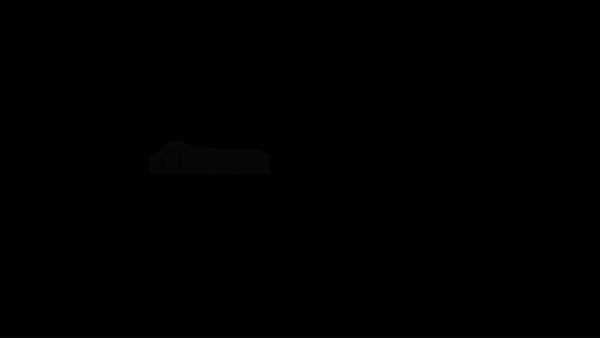
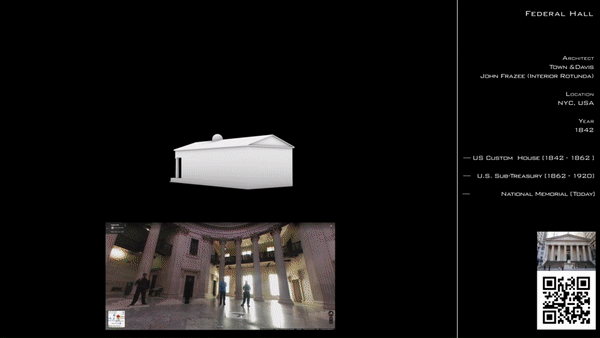
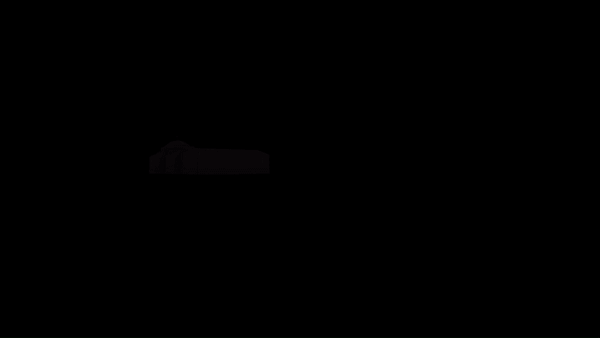
Images


Research / Agriculture / Philanthropy
The Farmerettes
nigeria
columbia GSAPP2021
exhibited in 6th Tallinn Architecture Biennale - Future Food Deal Cookbook
columbia GSAPP2021
studio by GABRIELLE PRINTZ + ROSANA ELKHATIB
(feminist architecture collaborative)
(feminist architecture collaborative)
exhibited in 6th Tallinn Architecture Biennale - Future Food Deal Cookbook

The research of this project explored the role of Ford Foundation and its trustees in the so-called “developing world” and, more specifically, in Nigeria after the country’s independence with the creation and funding of IITA (International Institute of Tropical Agriculture). The IITA expanded the strategic and geographic scope of the Green Revolution while boosted cassava yield eventually out-fought local richer in nutrients cultivations and contributed to making Nigeria the largest cassava producer in the world. By revealing the correlations between philanthropy, politics, food production, technology, economy, and female rights, the proposal rejects a solutionist design - such as the solutions that have been provided in the past by the western experts - and tries to engage the troubled landscape and the consequences of the western philanthropic interventions without presuming to fix them. It provides infrastructure and information through technology to women farmers to collect data and information regarding their crops but at the same time, it provides them the ability to manage their data and acquire community control authority over the tools provided.
Images
